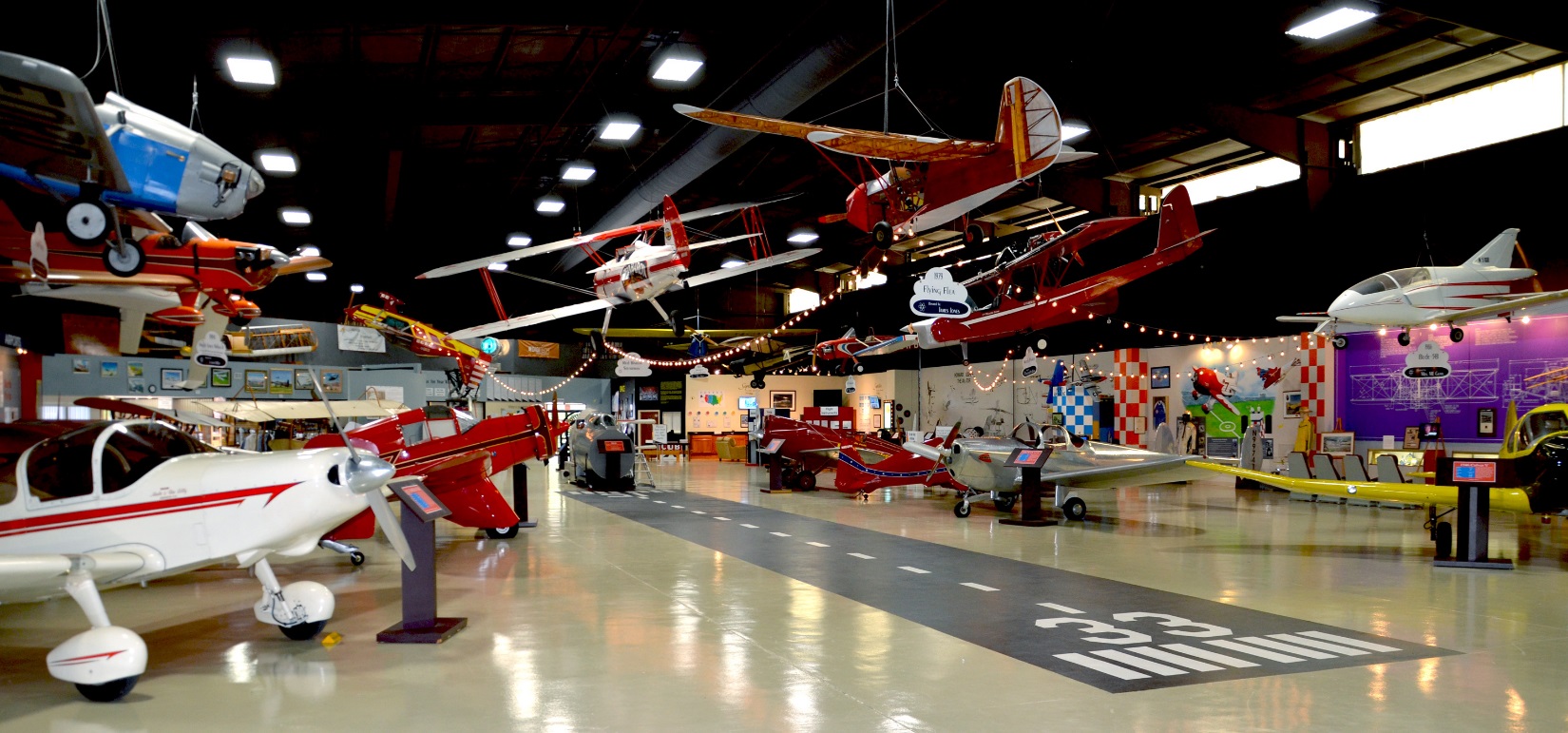SUN ‘n FUN Expo Campus
The SUN ‘n FUN Expo Campus is one of the most unique venues in Central Florida.
Their wide-open spaces on 200 acres is located five miles off 1-4 (Exit 25), and is easily accessible to the Tampa and Orlando areas.
The Expo Campus has a myriad of special event spaces – from boardrooms to clubhouses, to aircraft hangars, to wide-open grassy areas. Onsite Ccamping is available as well.
Major festivals, galas, trade shows, sporting events, and 5K races have all found their home at the SUN ‘n FUN Expo Campus.
Features
Skylight Hangar (Hangar A)
- 20,000 sf | Capacity: up to 900
- Aircraft Hangar, Indoor, Skylights, Air-conditioned, Electric Power Drops, Adjacent Restroom Facilities, Bose House Sound, Entry Annex, Aircraft may be provided as a backdrop or step-and-repeat photo op for any event!
- Atmosphere/Decor: Spacious, large aircraft doors for natural Florida feel
- Special Features: Aircraft Hangar with front double-doors, back hydraulic door
Aerospace Discovery At The Florida Air Museum
- 20,000 sf | Capacity: up to 350
- Indoor, Air-Conditioned, Aircraft on Display, Home of the personal aviation collection of Howard Hughes, Museum Tours available for your guest experience. Includes chairs and round tables for 150 guests.
- Atmosphere/Décor: Aviation exhibits, aircraft suspended overhead, experiential tours available, impressive feel.
- Special Features: Available after 4 p.m., or Museum buy-out available – request pricing
Aerospace Pavilion
- 10,000 sf | Capacity: 1,000
- Covered, Open-Air, Stage, Prep Kitchen, Loading Dock, Restrooms, Parking
- The Lunz Architecture Group describes the Pavilion in 2002 (one year after completion):
- “Sloping steel columns tether the large “wing” of the pavilion roof to the ground. The tapered edge both visually lightens the roof structure while reinforcing its metaphor as a wing. The angled forms reference modern aviation design while the crossing pattern of the steel columns recalls the struts of an earlier generation of flight. The wing as a concept is simple yet appropriate in its emotional impact acting as a precursor to the prestigious Howard Hughes exhibit housed within the museum itself.”
- Event space type: Amphitheatre
- Atmosphere/Decor: Covered, outdoors, tree canopy, modern design
Sunset Grill
- 9,600 sf | Capacity: up to 750
- Covered, Open-Air, Stage, Picnic Tables or Banquet Rounds
- Floor concrete / Floor number ground
Cessna Textron Center
- 900 sf | Capacity: up to 60
- Free-standing Clubhouse 900 sf + Covered front porch 1,000 sf (50’x20’) with space for picnic tables or additional seating, located near an active runway
- Air-conditioned, Restrooms, Kitchenette, Covered Front Porch, View of Runway, Front Yard Garden (seasonal) opens to large grassy area with space for parking.
- Atmosphere / Décor: Open main room with lots of windows, aviation theme
Campus-Wide
- 200+ acres Florida Nature, Secure Access, Campus and Hangars are truck and tractor-trailer accessible, Ample indoor and outdoor space and electric power for festivals, concerts, races, etc. Four aircraft hangars, conference rooms, facilities with kitchens and meeting space. Camping sites at several campgrounds.
Core Area
- The North Field to Homebuilt Building, east to Sunset Grill, west to Hangar C, south to Skylight Hangar (A). Does not include indoor space.
Eickhoff Hospitality Room
- 1,100 sf | Capacity: 125
- 2nd Level, Elevator / Stairs, Kitchenette, Restrooms (ground floor)
- Features a wall of windows for ample natural light
Tom Davis Aerospace Skills Center
- 6,000 sf | Capacity: 50
- Free-standing building with main seating area, restrooms and showers, bunk rooms, large screened back patio, parking
- Decor / Atmosphere: Library bookshelves, hanging aircraft models, building located next to a vintage European passenger plane – great for photos
Piedmont 727 Airplane
- Conference table for 14 | Classroom for 32
- This converted Piedmont 727 airplane is the perfect aviation-themed conference room for 14, or classroom for 32. The conference space is appointed with a converted aircraft wing for the conference table and aircraft seats. Built-in audio-visual equipment makes this space turn-key. A working cockpit is visible from the classroom area. Ask us to start the engines!
Visit Central Florida Building
- 1,100 sf | Capacity: 60
- Stand-alone building sponsored and branded by Visit Central Florida.
- Air-conditioning, windows, small front porch with rockers, back loading door
- Perfect space for attendee registration, small classroom, or space for a meal for up to 60.
